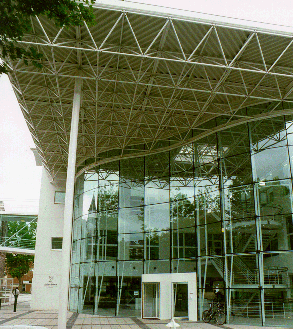Down Your Way: John Moores
Few libraries in the UK can be as converged with computing services as at Liverpool John Moores University. In fact to talk of a library, either as a physical space or a body of staff, at all in the context of JMU is nonsensical. Since 1994 instead of a University Library, John Moores Cathedrals campus has had the Aldham Robarts Learning Resources Centre (or ARC for short).
The ARC serves the schools of Business, Built Environment, Design and Visual Arts, Law, Social Work and Social policy, Modern Languages and Media, Cultural and Critical Arts and thus c. 5,500 FTE students (8,000 actual individuals). It brings together facilities which were previously spread between two separate libraries and two computer centres.
But what makes the ARC unique is not the combination of computing and library facilities in the same building - after all several universities provide this service, the latest addition being the new 24 hour Library and Learning Centre at the University of Bath. Instead its uniqueness comes primarily from its staff. All members of staff share core skills such as basic fault fixing on computers, demonstrating the OPAC, issuing books, selling laser print out, but they still specialise in certain areas.
This convergence came about as a method of rationalising, as in 1992 the new university was faced with 5 libraries and 5 computer centres. Facilities needed upgrading - in particular the Mount Pleasant Library which had 28 rooms spread over four floors of a Victorian building. The University took the bold decision to completely merge both library and computer user services and create three Learning Resources Centres to serve the University. The physical and structural convergence of the two services would, it was hoped, improve the user convenience, ease and encourage the use of networked information, facilitate the use of multimedia learning materials, encourage innovation and development, allow greater opening hours due to economies of scale, cut duplication, however small, and increase staff development opportunities. The first of these learning centres was the ARC, which opened in July 1994, the second, named after Aldham Robarts wife, Avril, and known as ARC II, is now nearing completion.
 Convergence goes all the way up the management structure. Most staff are divided into subject teams consisting of information officers (professional librarians), computing officers, information assistants and computing assistants (library and computing auxiliary staff respectively). The building was designed to reflect this staff structure. Floors are divided by subject area and on each floor you will find all you could want for a particular subject, be it print material, audio visual or software. There are appropriate staff on each floor to help with most enquiries. Unfortunately the system slightly falls down here. There are simply not enough computer officers to have one, and more properly two, per floor, thus the computing officers (but not assistants) are concentrated on a single floor and can be called on in case of problems.
Convergence goes all the way up the management structure. Most staff are divided into subject teams consisting of information officers (professional librarians), computing officers, information assistants and computing assistants (library and computing auxiliary staff respectively). The building was designed to reflect this staff structure. Floors are divided by subject area and on each floor you will find all you could want for a particular subject, be it print material, audio visual or software. There are appropriate staff on each floor to help with most enquiries. Unfortunately the system slightly falls down here. There are simply not enough computer officers to have one, and more properly two, per floor, thus the computing officers (but not assistants) are concentrated on a single floor and can be called on in case of problems.
The newly merged service and the new building which housed it proved immediately popular with students. Compared to before the ARC was opened, there has been an 100% increase in gate figures, c. 400% increase in enquiries, c. 70% increase in computing transactions and c. 117% increase in issues. Although it is obvious from user surveys that part of this increase is due to the close proximity of all resources, it is also clear from surveys and statistics, that the ARC is being used by a large number of students in schools other than those covered by the subject stock simply due to the pleasant working environment.
The building was designed by Austin-Smith: Lord. Each subject floor follows the same basic layout of four 'streets' leading out from a central area where the staffed help desk is. The sense of space and light on all levels is quite breath-taking. As much natural light has been used as possible, even in the Lower Ground level which is entirely below street level. All the desks and carrels, whether they are used as study spaces or computer stations are of the same basic design - made especially for the building. They are large (900mx900m) and all are capable of being wired. False floors throughout the building further enhance the building's flexibility. This was particularly useful when after the first year of use, the original design of fully integrated workspaces, e.g. computers next to private study carrels and a/v equipment proved too noisy to be used throughout the building. Several 'quiet' areas were designated by moving the area of computers and group study places elsewhere on the floor and 'walling' in the silence with shelving.
Even on the Tuesday afternoon that I visited the ARC was bustling, and there were very few seats to spare, and this in a building with 723 seats (including 188 computer places). The figures speak for themselves: an average increase from 40.3% student satisfaction with computing services in 1994, before the building was opened, to 60.6% in 1995; for libraries the figure has jumped from 48.5% to a huge 75.3%. With such pleasant surroundings and such a wealth of resources under one roof, it is not hard to understand why.
